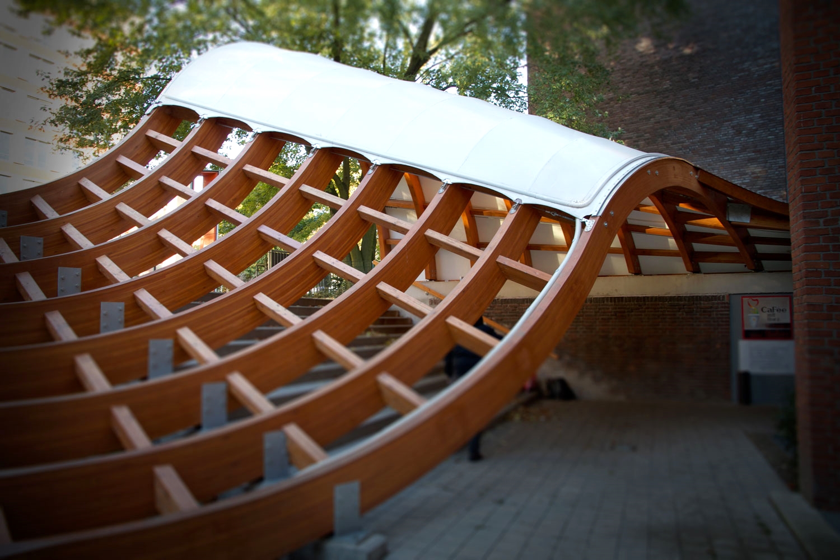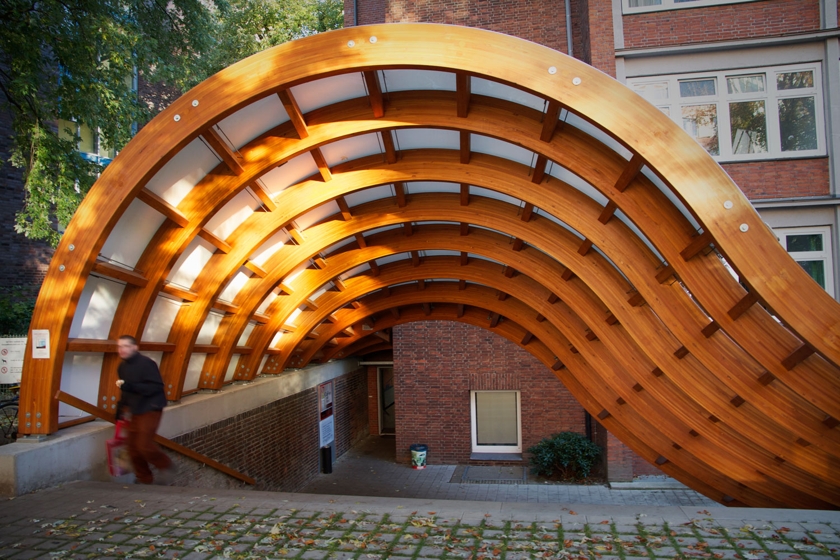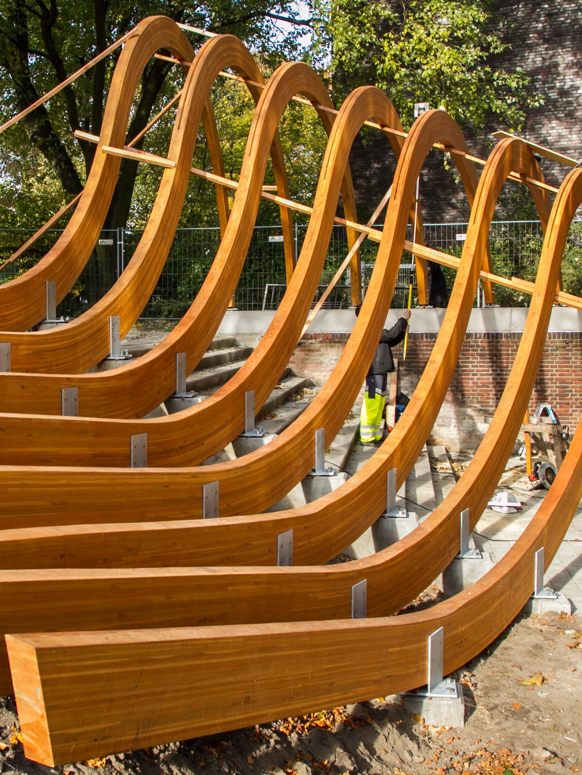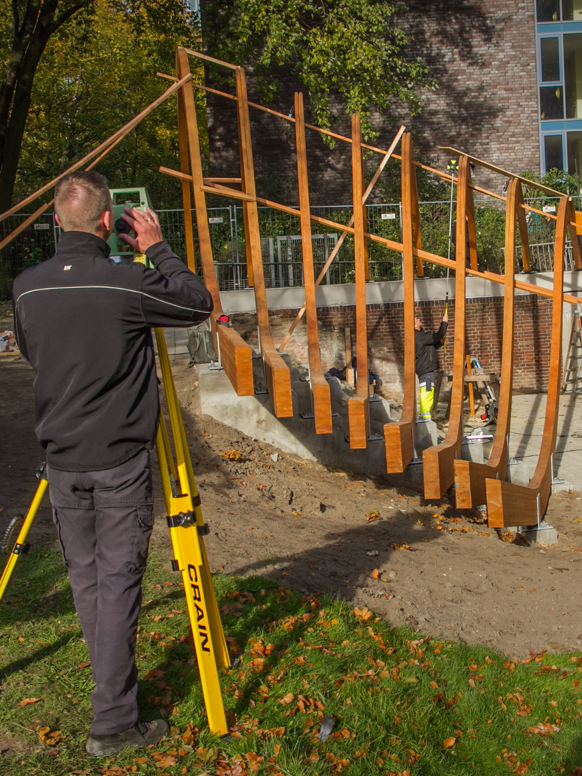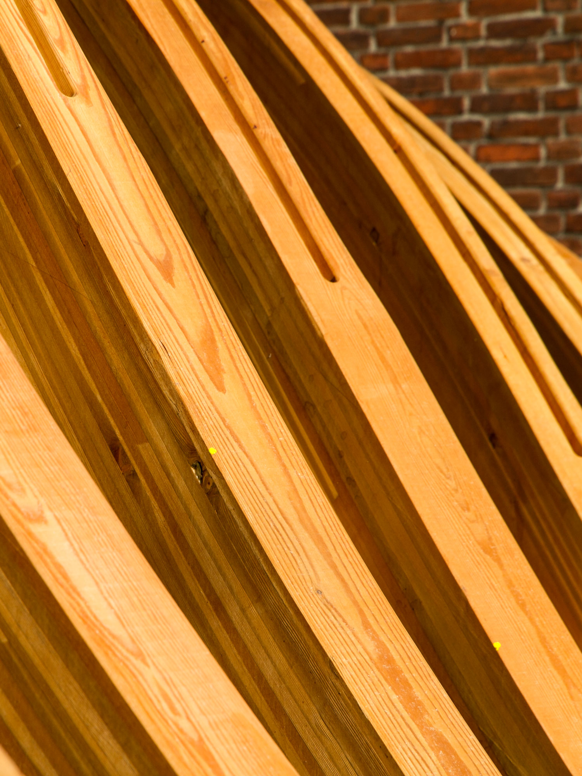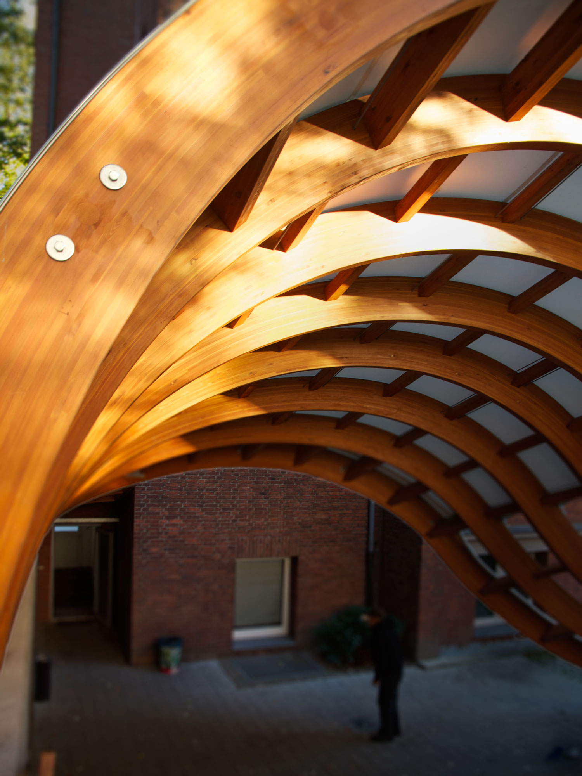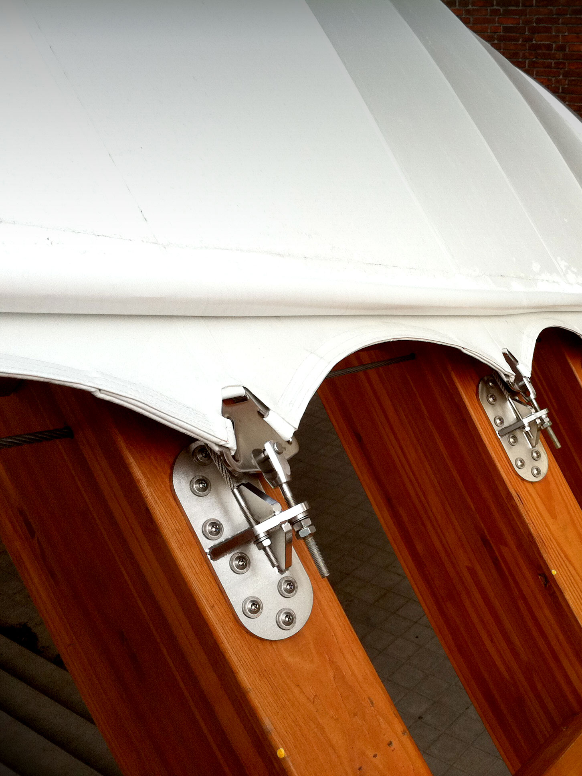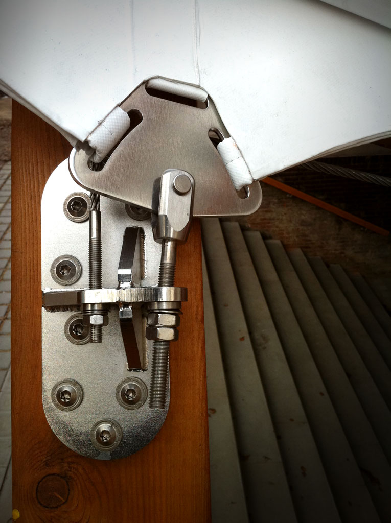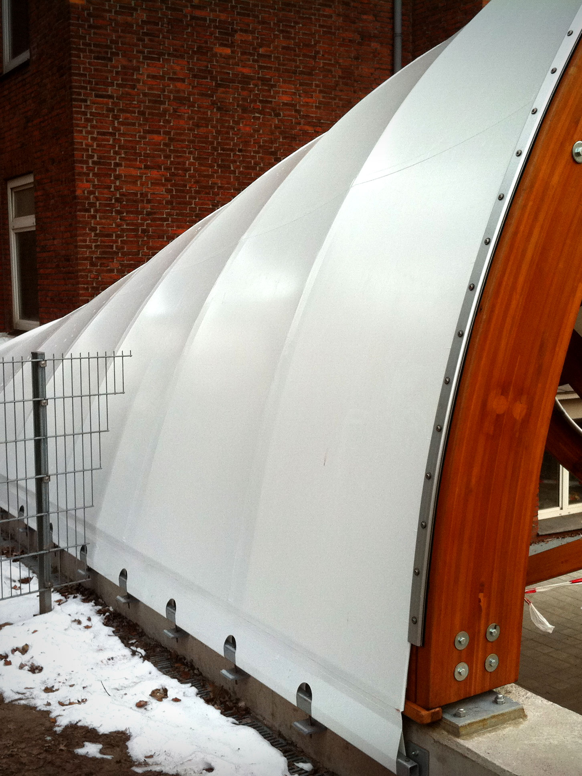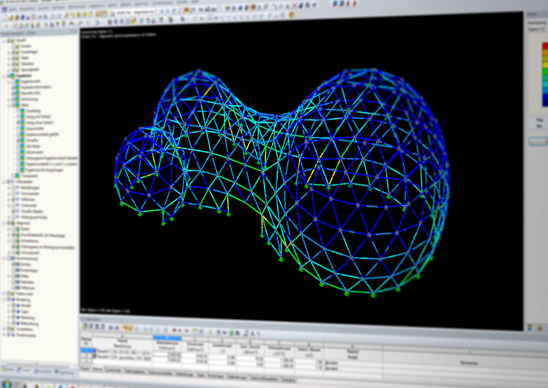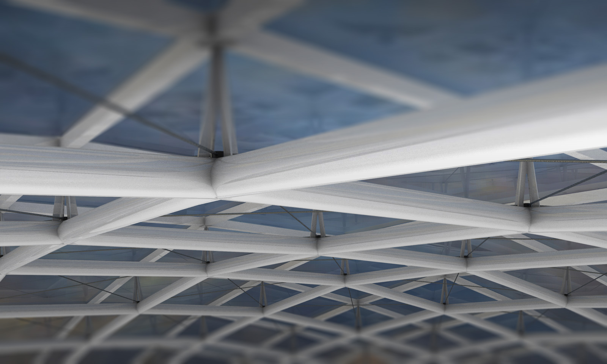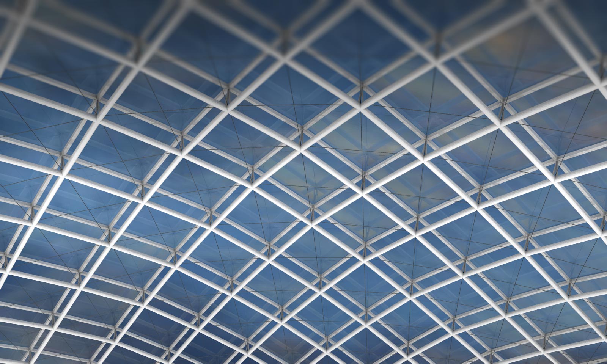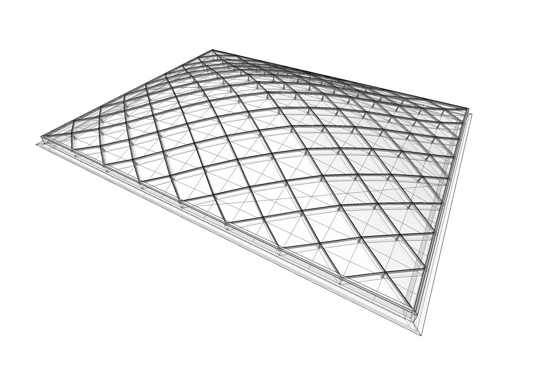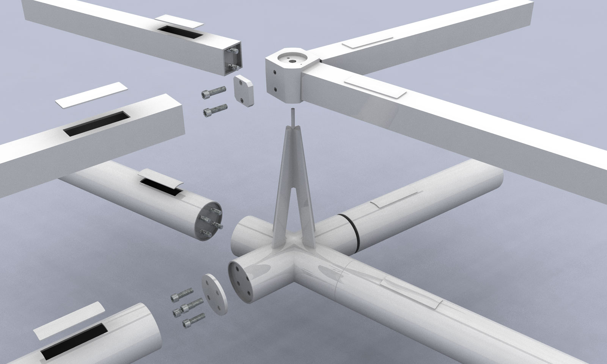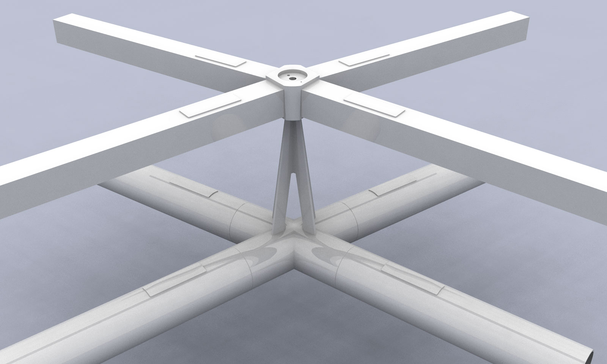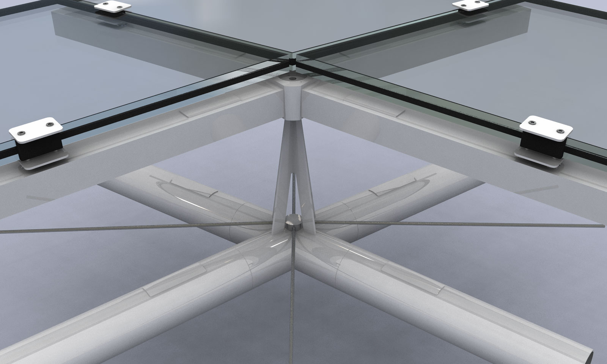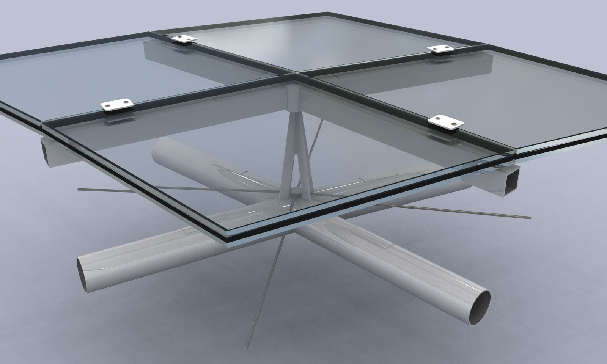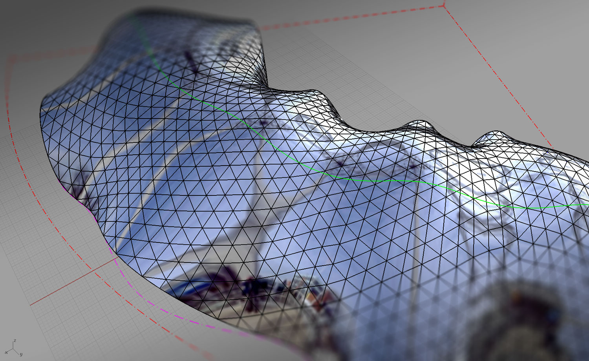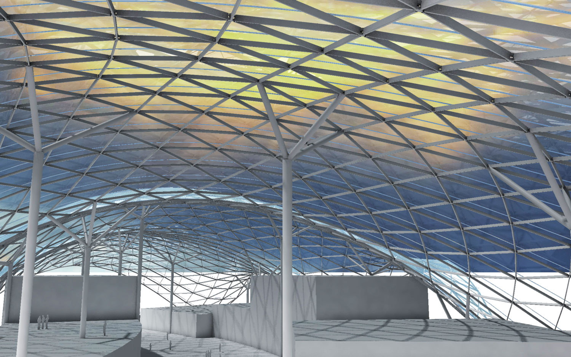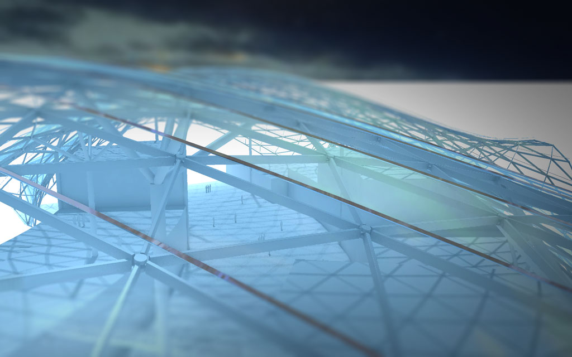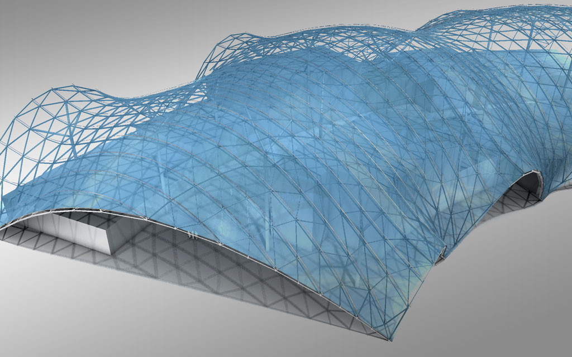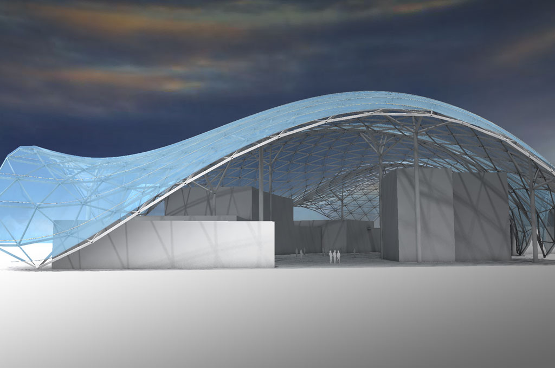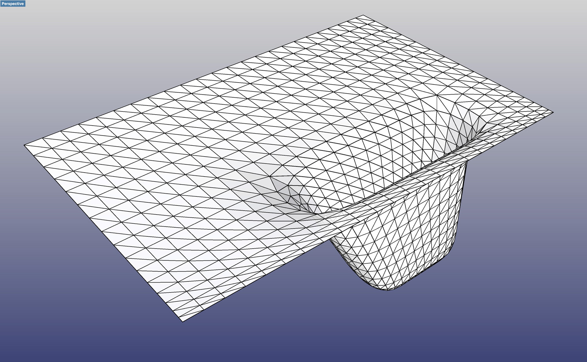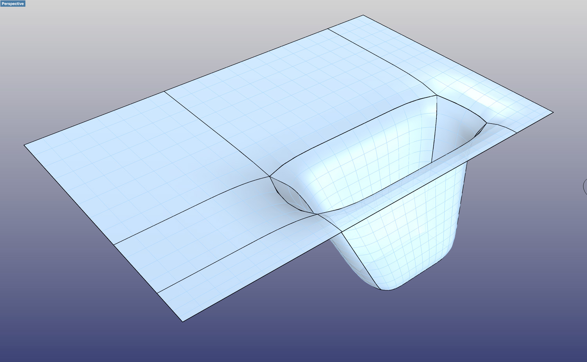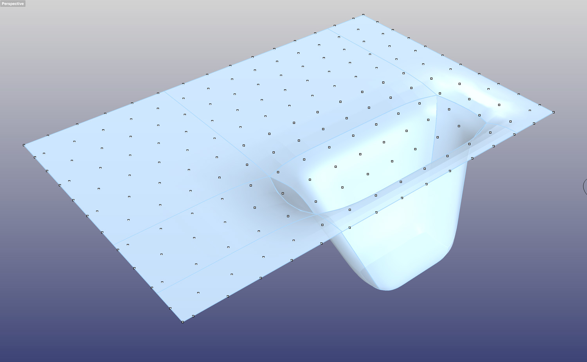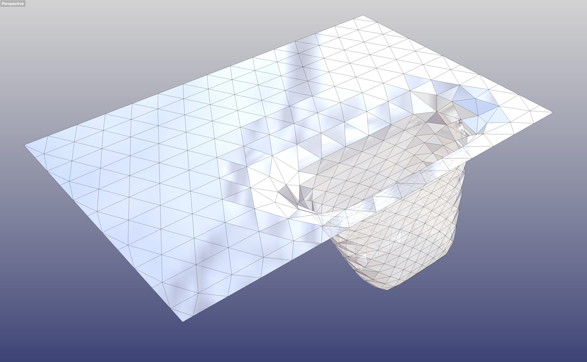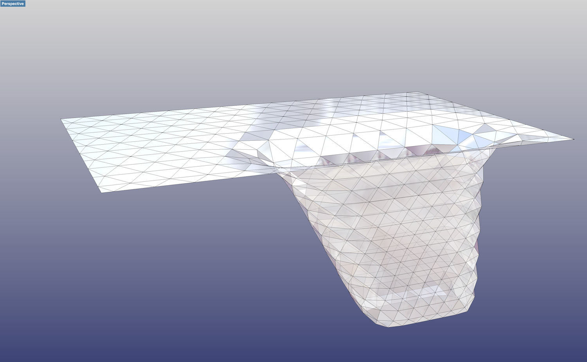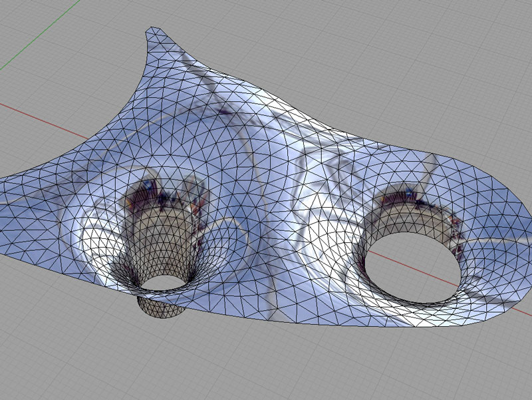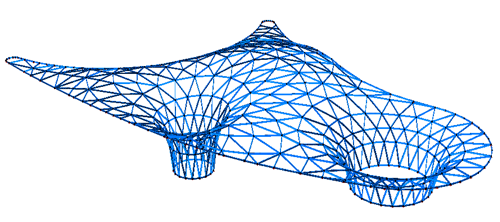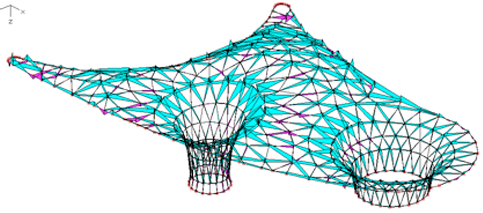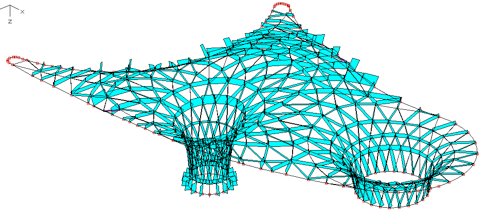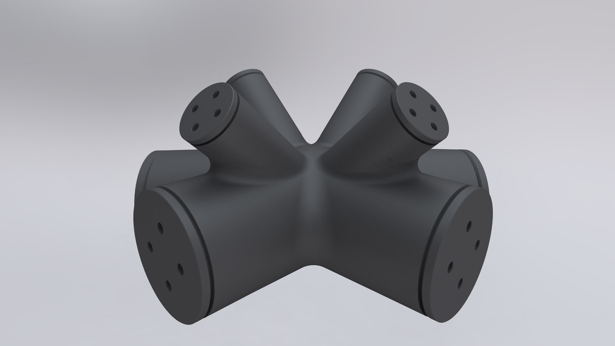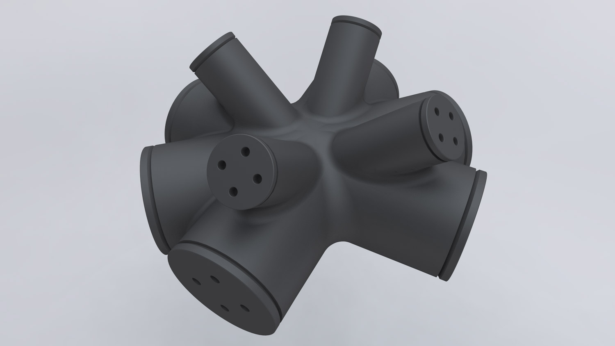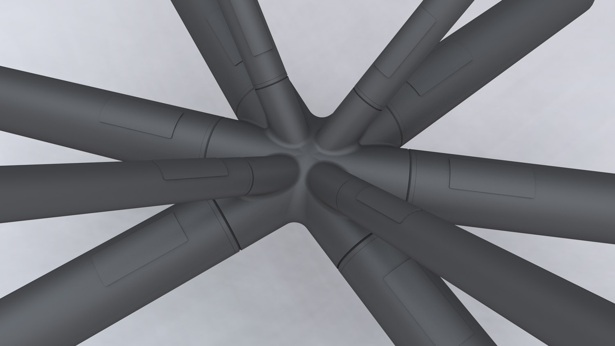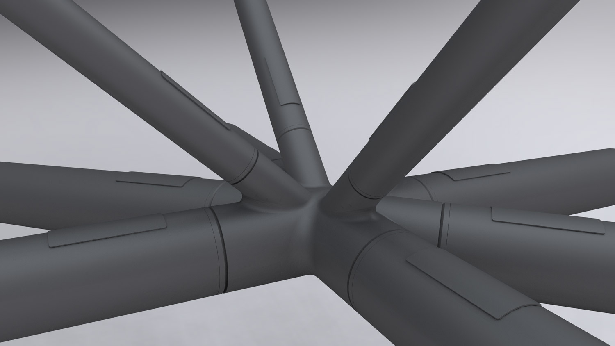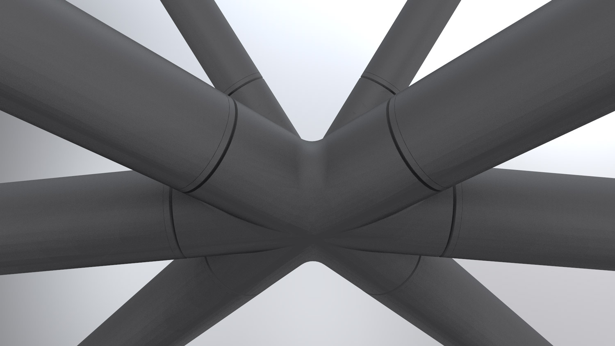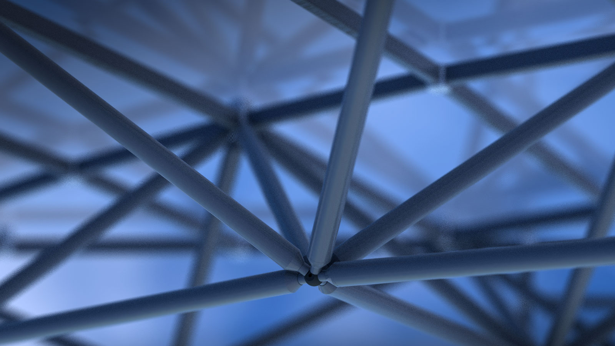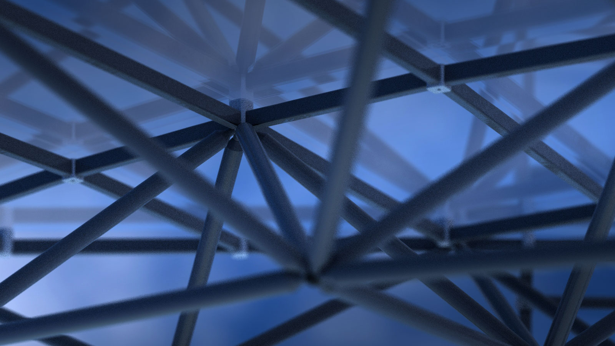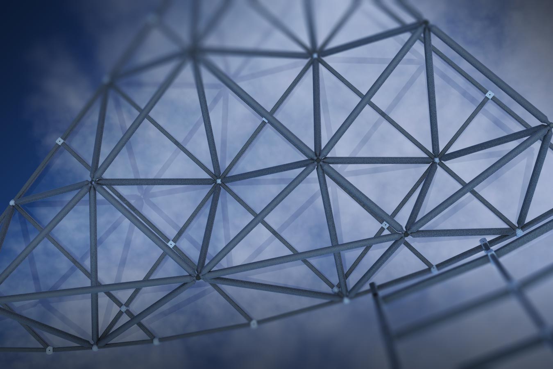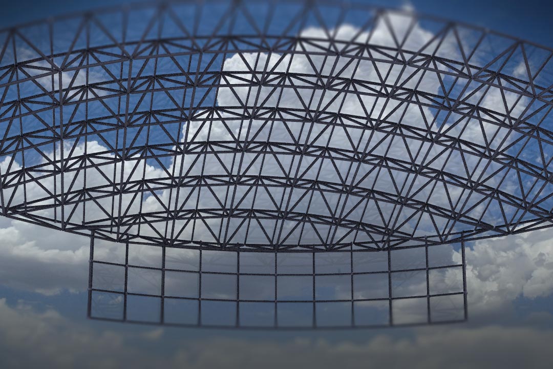Café Mit Herz, Hamburg, Germany
Freeform Laminated Wood Structure - Membrane Covering
with Texitle Bau, 2012
A beautiful example of how timber structures and textile make a perfect combination. This freeform structure was made of glued laminated lattice beams and covered with a translucent white PVC architectural fabric. It is used as the entry of a small café and was part of an embellishment program in this quarter of Hamburg.
This was a small project but with notable complexity, including a doubly curved geometry and a handcrafted woodwork. The wooden structure was surveyed by laser once completed. From the 3D as-built geometry system, the formactive surface was modelled and the exact compensated cutting patterns generated. The connection details made of stainless steel were custom-drawn according to the membrane topology, then tensioning the membrane to the structure and the foundations.
Architect: Dalpiaz + Giannetti
Samuel Fournier Designer, (with Ing. J.Heutling):
- Planning of membrane and cable details of the timber structure.
- Membrane system geometry from laser survey and form-finding of the membrane covering
- Generation of the cutting patterns and membrane detailing.
Together with the right structural engineer, all structures can be calculated and dimensioned, from simple to freeform.
Diverse Proposals and Studies of Freeform Structures
University Library, Rennes, France
Study - Freeform Steel-Glass Shell and Structural Modules
Samuel Fournier Designer with Novum Structures, 2010
The design of large freeform structures can be reduced to the design of a detailed module, repeated as per the panelization of the surface. The variation of the form and its angles will be part of the variables of those modules.
A freeform steel glass shell of approx. 1400sqm was proposed to cover an Atrium at the University Library of Rennes.
The task was to develop those modules, connecting details and structural systems that integrate the Novum’s Structural Node System while adopting the outlook desired by the architects. The shell proposed is made of two layer steel structures, connected by steel node blocks and pipe-welded connections. It is covered by flat double glazed glass panels, and braced with stainless steel cables.
The whole geometry was built with the logic that each of the glass panels are perfectly flat. This problem of planarity is one of the first concerns when it comes to panellizing a freeform surface for glass panels. The Panelization can be done with triangles, guarantying flat panels, or can be strategically generated to create Quad panels where the 4 corners can be exactly or almost on the same plane. Special software tools are now available to panellize any surfaces with either triangle or quads, controlling the density, the planarity, the beam length and combining similar panels, reducing then the total amount of different parts.
Peak Resort, UK
Study. Freeform structure and Single Layer ETFE covering
with Novum Structures, 2009
The Peak Resort project, integrating shops, restaurants and residential areas, is covered by a large span freeform roof. With a span of above 100m, a structure made of laminated timber was initially proposed. Due to economical reasons, the client requested we redesign the structure, based on the initial surface planned by the architect, but with a more cost-effective system.
A structure made of steel, using the freeform node system by Novum was designed and offered. To keep cost low, while maintaining transparency, a prestress single layer system was offered as a roof covering. Long panels of transparent polymer film were fixed to the supportive structure by an intermediate profile and sub structure. ETFE foil doesn't require planarity which eases the panelization process. The lengths and the connecting angles of the structural beams, composing the triangular mesh panelization, were taken into account and the surface of the ETFE film could be generated based on the structure form, and patterned to match the freeform geometry perfectly.
Panelization Study, Steel-Glass Funicular Structure by Zaha Hadid
This demonstration shows the different steps of panelization of a freeform surface, in this case, given by the architect Zaha Hadid. Architects generally use freeform modelling tools to build these surfaces. For multiple technical and structural reasons, the surfaces proposed by the architects may often require a new panelization, while respecting their suggested form, the topology of the initial mesh will diverge. In this project, the quad grid must be regenerated into triangles ideally equilateral, giving better structural stability and simplifying the fabrication. The triangles guaranty that the planarity of the glass panels and span of beams and angles must always be verified during the process.
Dimensions 23 x 34 m
Study- Freeform Steel Shell with ETFE cushions
for Seele 2011,
By Endo Shuhei Architect Institute
This freeform roof proposes a triangulated mesh geometry made of steel beams where each of the triangles are filled either by ETFE cushions (larger roof fields) or by glass panels (smaller fields in the funiculars). Each beam had to respect a maximum span and stay within max/min angles.
To minimize bending moments within the steel structure, the mesh was virtually inflated. It slightly smooths the surface and reduces kinks. By gently modifying the surface, simple form-finding tricks can improve the structural efficiency and help to save tons of steel.
General Dimensions : 90 x 50m, funicular diameter, small 8.5m/large 15m
Glasgow Stadium by Foster
Study - Space Frame Node Connection
There is no structure without connection details, and in this case, the functionality of the nodes is as important as their aesthetic. The space frame structure composing the roof of this stadium is made of round steel sections that are connected with a casted steel node: a simple and smooth joint that can satisfy the architect's request. All bolts are hidden and accessible from cut out into the beams. No holes or screws are apparent, resulting in a pure and clean structural connection. The casting method allows the same nodes to be produce in serials. The amount of different nodes depends directly on the regularity and symmetry of the space frame geometry.
Morocco Mall
Study- Space frame using Mero Spherical Joint System
Since its invention in the 50s in Würzburg Germany, the Mero Joint System has been widely used to build space frame structure all around the world. Such a structural system is still relevant today and can also be used to build freeform structures.
In this project proposal, a double layer space frame using different node systems by Novum is proposed. The outer layer uses beam to beam connection on which the glass panels are laid and fixed. The Kugel Knoten (KK) or Spherical Node are used to connect the structural members of the lower layer.
This system is versatile and can be applied in virtually any cases. The structure can remain apparent or could be completely hidden by architectural panels.
